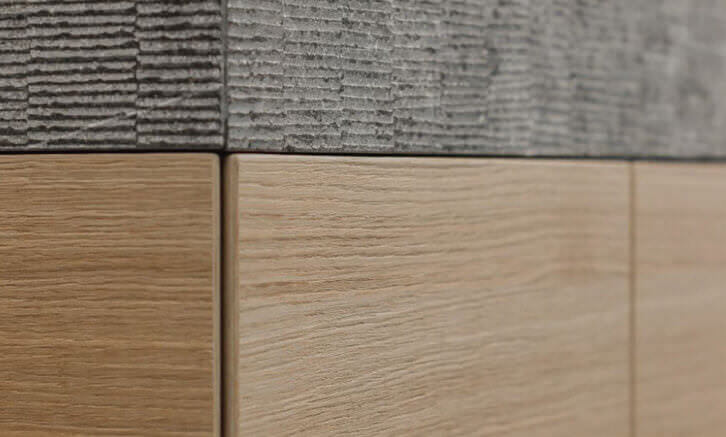



Go to main content | Go to main menu




NEUGRAF's industrial style, which combines early industrial era materials with soft glass and steel adornments, gives a nod to the historical character of the Smíchov District, particularly the famous Václav Neubert Print Shop that once stood here.
The public areas in the courtyard and on the terrace-like roof, which features relaxation zones with benches and chaises lounges, are modeled after the cosmopolitan living style of Western European metropolises.
"Smíchov is one of Prague's new centers. To me, its character is most reminiscent of Berlin, where new buildings harmoniously complement the historical structure of the city's streets," says architect David Chmelař in describing his inspiration for the public areas and interior design of apartments in NEUGRAF.
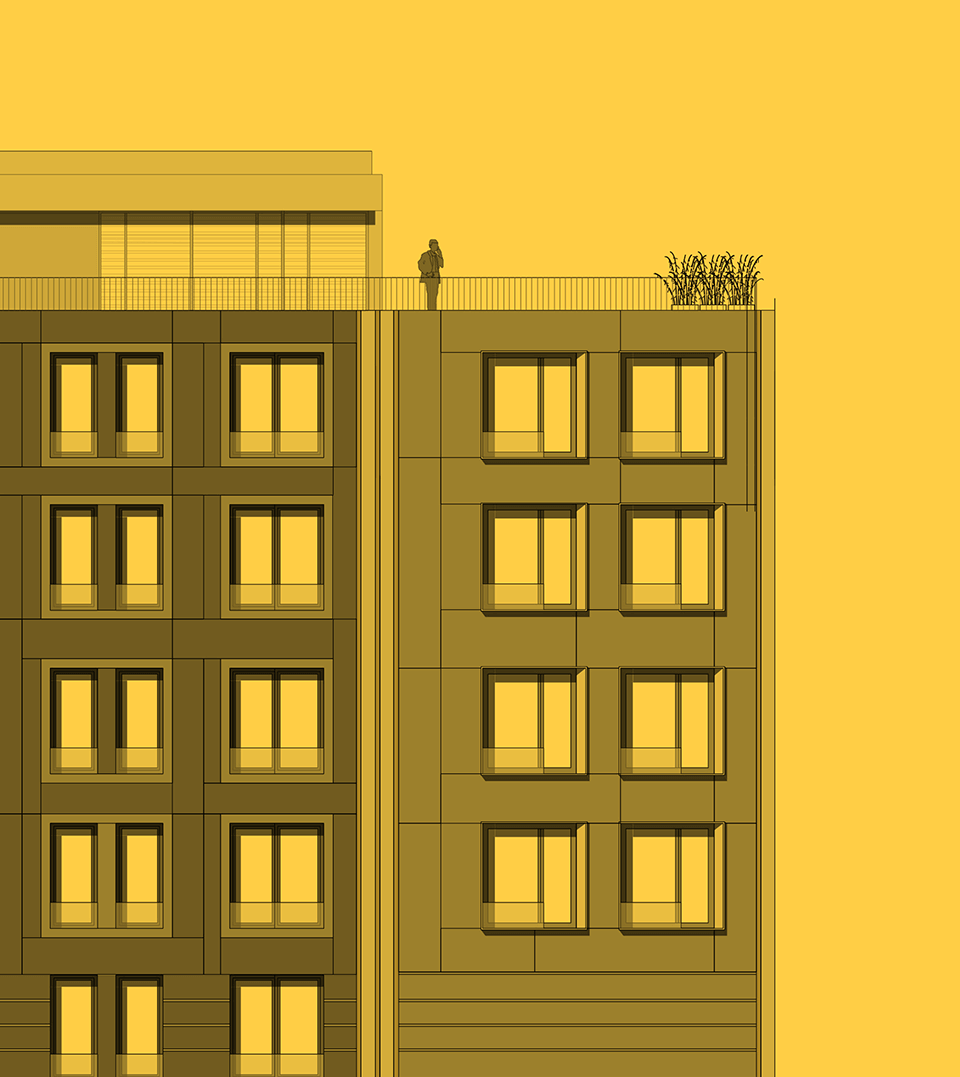
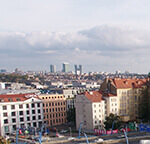
Upper floors with a view to the panorama of Prague
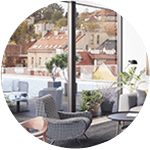
French windows
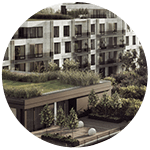
Rooftop gardens
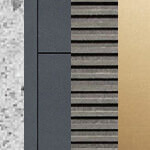
Combination of materials
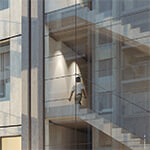
Glass staircase
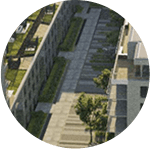
Common courtyard
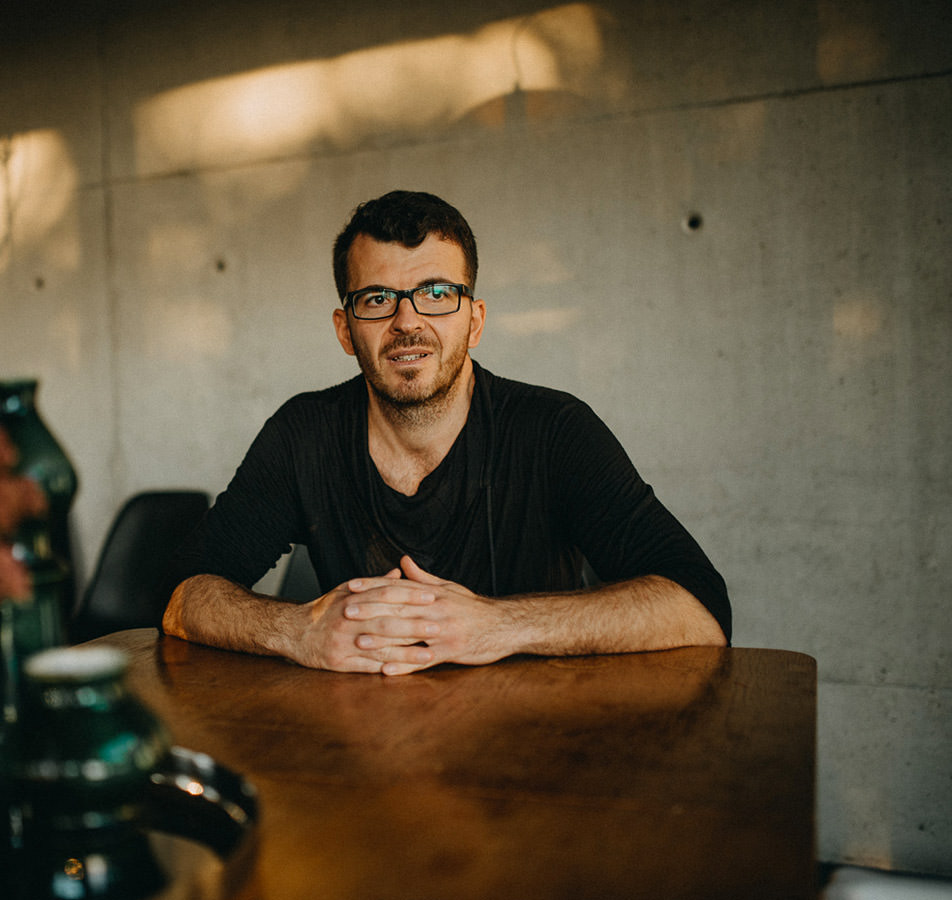
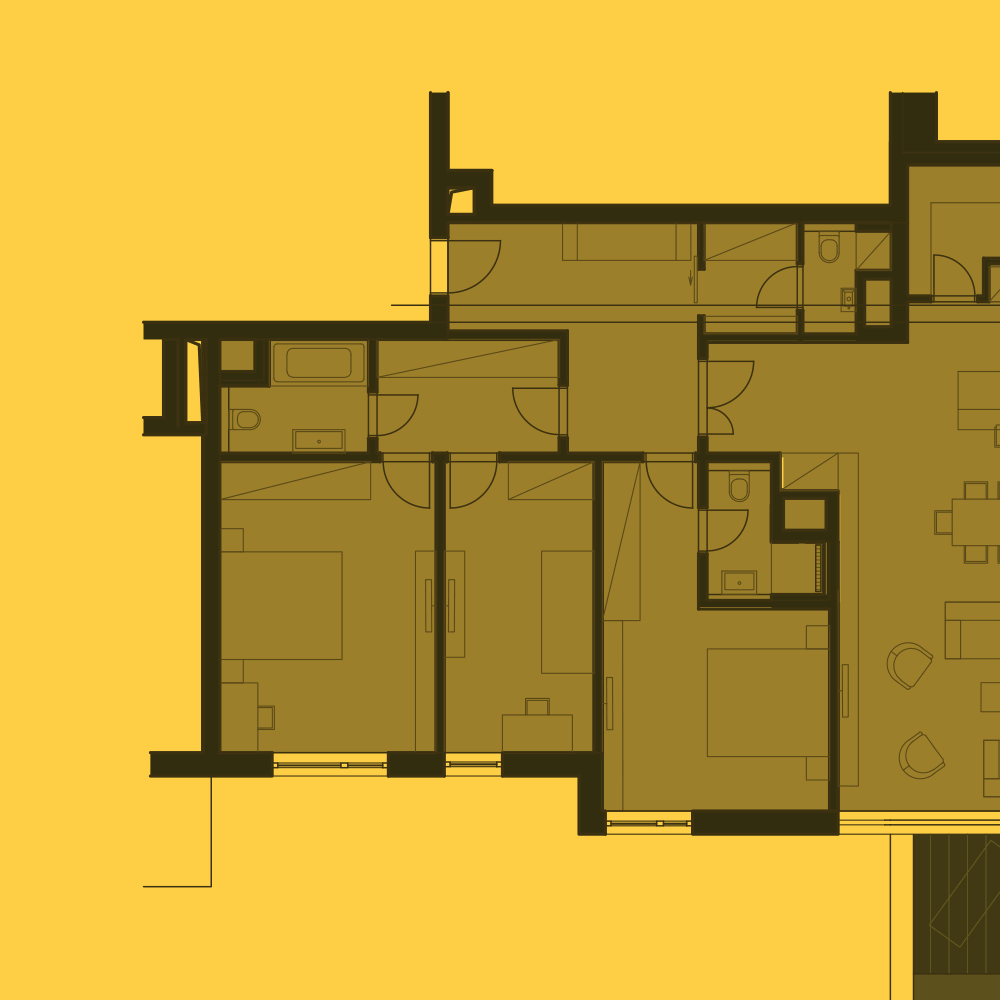
Since 1998, the Chmelař architekti studio has been engaged in complex project activities: from the solution of large residential units through the reconstruction of public areas, commercial administrative buildings, design of residential and family houses to solutions for interiors for demanding clients.
The NEUGRAF project under their baton creates the interior part.
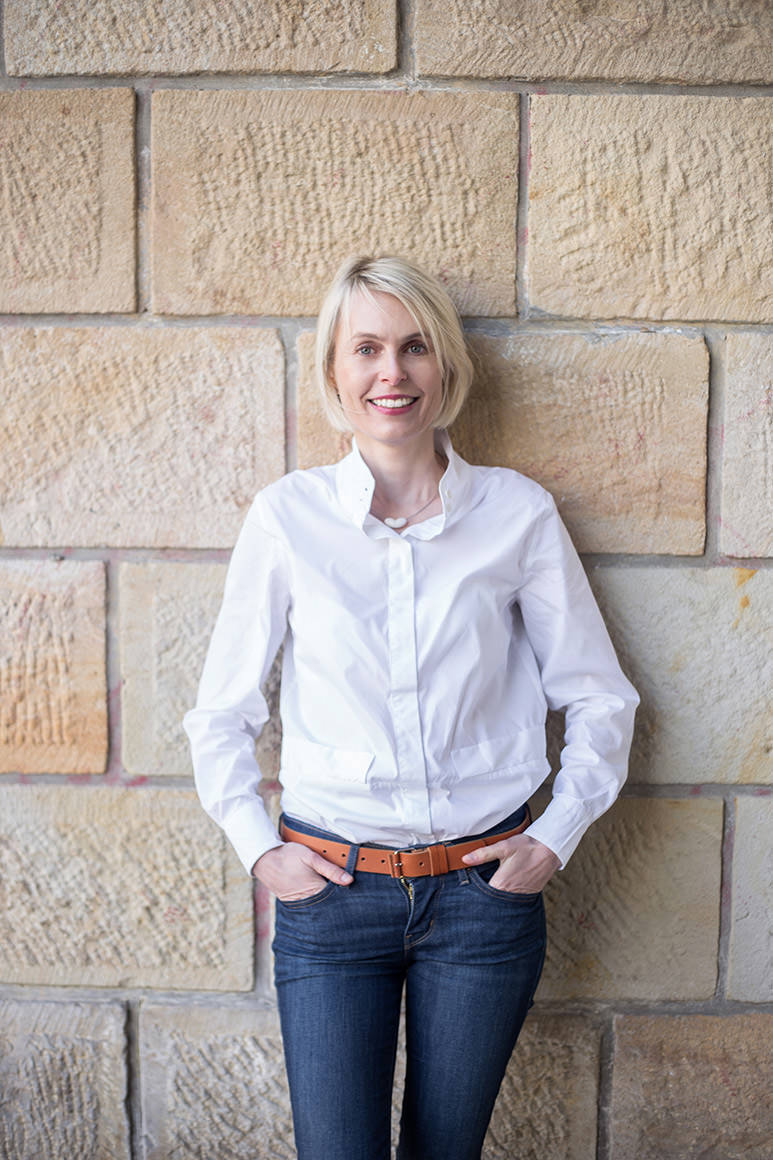
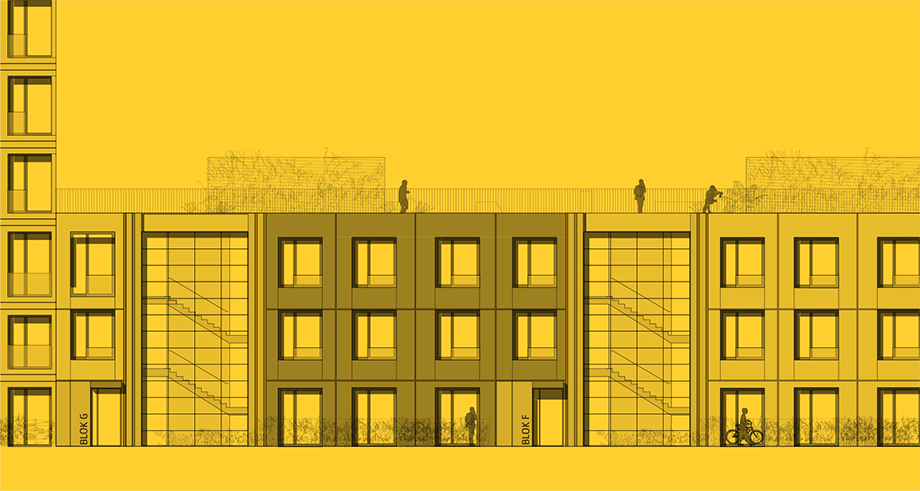
The studio established in 2002 is focused on landscape architecture. The studio always offers more than mere decoration whether you mean parks, public spaces in towns or family gardens. Using greenery and other natural elements, the studio creates space that has a clearly defined goal beforehand.
The NEUGRAF project creates a garden design within the compound, including a shared roof.
Personal data protection and privacy of our customers is crucial to us. We exert due care, that contacts are protected and controlled in compliance with respective regulations. Below we are stating information on the processing of personal data within the meaning of respective regulations, especially the Regulation (EU) 2016/679 of the European Parliament and the Council of 27 April 2016 on the protection of natural persons with regard to the processing of personal data and on the free movement of such data, and repealing Directive 95/46/EC (General Data Protection Regulation).
The controller of personal data disclosed by you is the company CRESTYL real estate, s.r.o., with the seat at Boudníkova 2506/1, Libeň, 180 00 Prague 8, ID.no.: 25053175, registered in the Commercial Register kept by the Municipal Court in Prague, Section C, Entry 45417 (hereinafter only "CRESTYL"), as well as other companies belonging to the CRESTYL entrepreneurial group carrying on business in the area of real estate in the CR and focusing on individual CRESTYL projects (hereinafter only the "SPV") (CRESTYL and the SPV hereinafter collectively only the "Controller").
The processing of personal data will be carried out in compliance with the principles laid down by valid legal regulations, especially pursuant to Articles 5, 6, 25 and 32 of the General Data Protection Regulation. The Controller has taken appropriate technical and other measures to ensure protection of personal data being processed.
In the event that a legal basis for the processing is the client's consent, the processing of personal data will be carried out until such consent is withdrawn, for a maximum period of 3 years since the date of giving consent. In the event that the processing is carried out for the purpose of performance of a contract, it will take place within the periods stated in the Controller's Document Management and Destruction Rules.
What rights do you have in connection with the processing of personal data?
Right to withdraw consent means that you have the right to withdraw your consent to the processing of your personal details, provided that the processing is based upon such consent. You can do this any time, in writing, at the following contacts: at the postal address Boudníkova 2506/1, Libeň, 180 00 Prague 8, by e-mail at the address psp@crestyl.com, by fax on the no. +420 226 202 827, this being without any additional costs and consequences for existing, or future contractual relationships between you and the Controller. In this case the Controller shall discontinue all processing activities. However, withdrawal of this consent does not mean that the Controller would need to delete personal data, which the Controller processes for the purpose of performance of a contract concluded with you. Withdrawal of your consent does not affect the processing of personal data before its withdrawal.
Right of access to personal data means your right to request information (confirmation) from the Controller, whether your personal data are being processed, or not. In the event that the Controller processes personal data, you have the right to obtain them from him/her along with other information on their processing.
Right to rectification means that you have the right that the Controller will rectify without undue delay inaccurate personal data which relate to you. With regard to purposes of the processing, you also have the right for completion of incomplete personal data.
Right to erasure means an obligation of the Controller to delete personal data, which he/she processes about you, if at least one condition is met:
The aforementioned conditions shall not apply, if the processing of personal data is necessary:
Right to restriction of processing means your right to obtain from the controller restriction of the processing of your personal data, provided that:
If the processing has been restricted under some of the aforementioned grounds, the personal data in question shall, with the exception of their storage, only be processed with your consent or for the establishment, exercise or defense of legal claims or for the protection of the rights of another natural or legal person or for reasons of important public interest of the Union or of a Member State. The Controller is obliged to inform you in advance that the restriction of the processing of personal data has been lifted.
Right to data portability means your right to receive your personal data, which you provided to a Controller, in a structured commonly used and machine readable format and the right to transmit those data to another controller, in the event that:
In exercising your right to data portability you have the right to have the personal data transmitted directly from the Controller to another Controller. This does not apply, when the transmission is not technically feasible. Right to data portability shall not apply to processing necessary for the performance of a task carried out in the public interest, or in the exercise of public authority.
Right to object against the processing of personal data, including profiling, means, that if you exercise this right, the Controller shall no longer process your personal data, unless the Controller demonstrates compelling and legitimate grounds, which must override your rights and interests. The Controller can further process such personal data, provided that this is necessary for performance and defense of legal claims. In the event that an objection is raised against processing for direct marketing purposes, the legitimate grounds of the Controller are no longer examined.
You can exercise your rights following from the processing of personal data at any time as the personal data subject by contacting the Controller at the postal address Boudníkova 2506/1, Libeň, 180 00 Praha 8, by e-mail at the address psp@crestyl.com, by fax on the no. +420 226 202 827, or by phone on the no. +420 226 202 800. The Controller can charge a fee for disposing of the application only if this is permitted by appropriate legal regulations.
In case of doubts on compliance with the obligations associated with the processing of personal data, it is also possible to lodged a complaint at the Office for Data Protection, with the seat at Pplk. Sochora 27, 170 00 Praha 7, e-mail: posta@uoou.cz, www.uoou.cz.
AV - HD partneři s.r.o., Id.no.: 27177262
Beroun Hills, s.r.o., Id.no.: 27911764
Brno New Town Square, s.r.o., Id.no.: 05443571
CASCADE management, s.r.o., Id.no.: 28400747
Crestyl CP s.r.o., Id.no.: 04529529
CRESTYL properties s.r.o., Id.no.: 27621588
CRESTYL real estate, s.r.o., Id.no.: 25053175
CT CRESTYL s.r.o., Id.no.: 28467132
DOCK 02, s.r.o., Id.no.: 04598369
DOCK 03, s.r.o., Id.no.: 05801087
DOCK boat, s.r.o., Id.no.: 06095704
DOCK V1, s.r.o., Id.no.: 28467108
Docks Commercial s.r.o., Id.no.: 28198883
DR BC4, s.r.o., Id.no.: 27912914
FACILITY PRO s.r.o., Id.no.: 28166990
Grafická 1 s.r.o., Id.no.: 05779871
HUTS real estate s.r.o., Id.no.: 27402401
CHATHAM s.r.o., Id.no.: 26184605
KCC Development s.r.o., Id.no.: 06143849
Marina Boulevard s.r.o., Id.no.: 06143849
NR7 s.r.o., Id.no.: 06095755
Projekt Barrandov s.r.o., Id.no.: 28510968
PZ IV, s.r.o., Id.no.: 27911705
Rezidence Vinohradská s.r.o., Id.no.: 04529847
Rezidence Vokovice s.r.o., Id.no.: 28887760
Rezidence Vršovice s.r.o., Id.no.: 27912931
River edge s.r.o., Id.no.: 03047695
River Watch 1 s.r.o., Id.no.: 02580209
River Watch 2 s.r.o., Id.no.: 02581191
River Watch 3 s.r.o., Id.no.: 02580993
Sarka Valley s.r.o., Id.no.: 06095623
STYLCREST, s.r.o., Id.no.: 27606228
Tulipa Vokovice s.r.o., Id.no.: 26151995
VUJEZD, s.r.o., Id.no.: 27914402
WELWYN COMPANY, a.s., Id.no.: 26310554
ZAMECKE ZAHRADY CENTRUM, s.r.o., Id.no.: 05340420
ZAMECKE ZAHRADY I., s.r.o., Id.no.: 02607212
ZAMECKÉ ZAHRADY II., s.r.o., Id.no.: 04669436